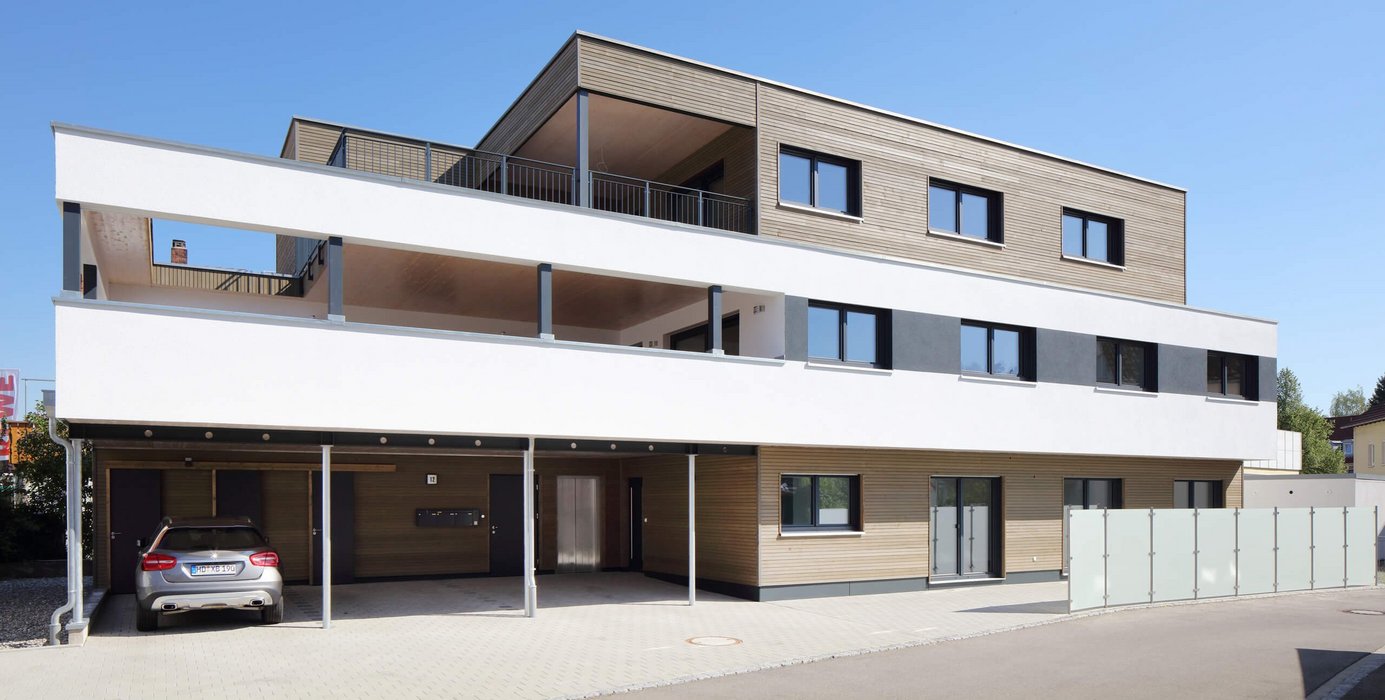
Wohnhaus in
Bad Wurzach.
| Haus & Haustyp | 3-Familienhaus, KfW 40 |
| Architekt | Dipl.Ing.(FH) Lars Miller |
| Haustechnik | Luft-Luft-Wärmepumpe als kombinierte Lüftungsanlage |
| Fassade | Holz Weißtanne tundragrau |
| Fenster | Kunststoff weiß |
| Wohnfläche | Wohnung EG: 120 qm Wohnung 1. OG: 134 qm Wohnung 2. OG: 99 qm |










